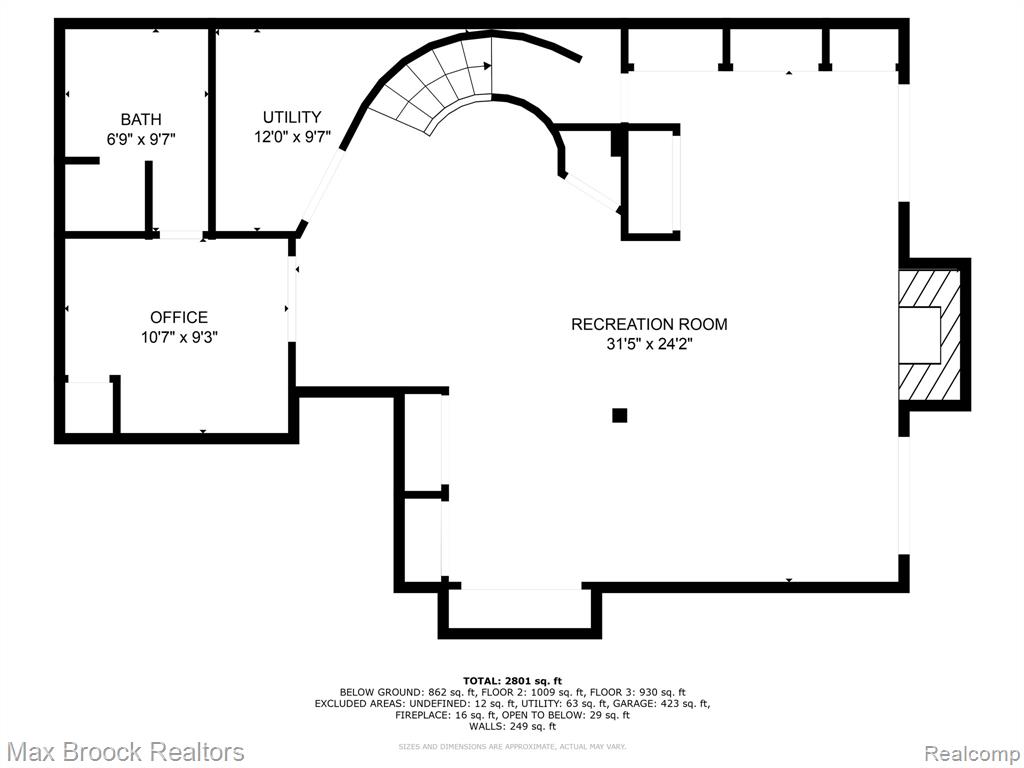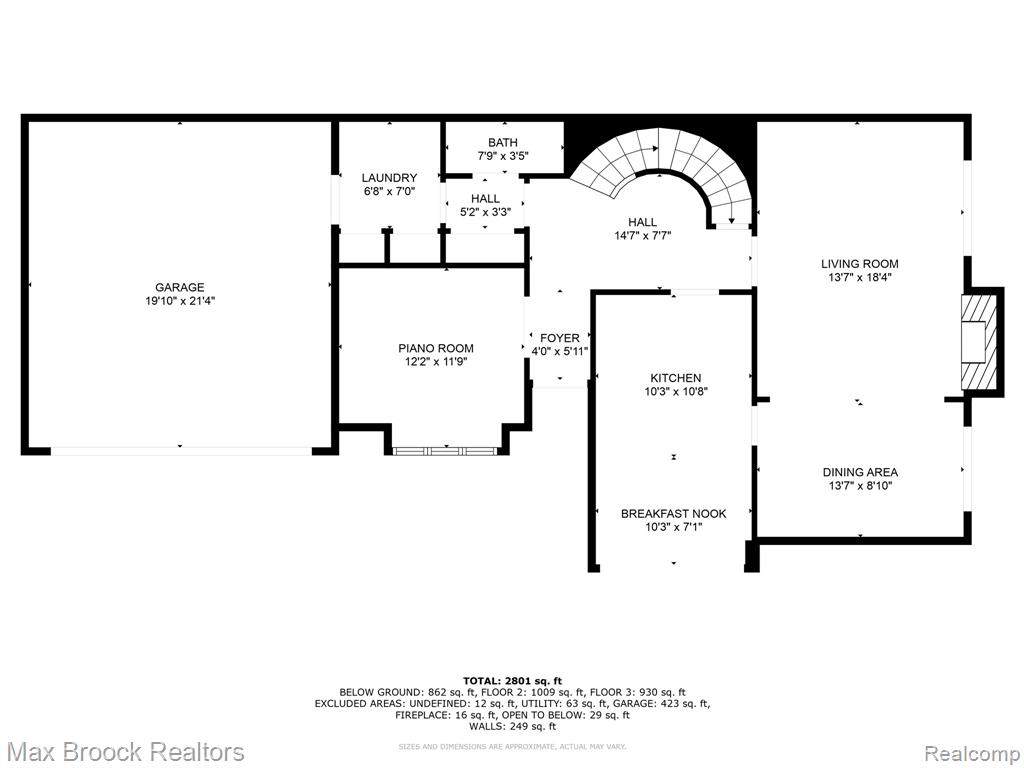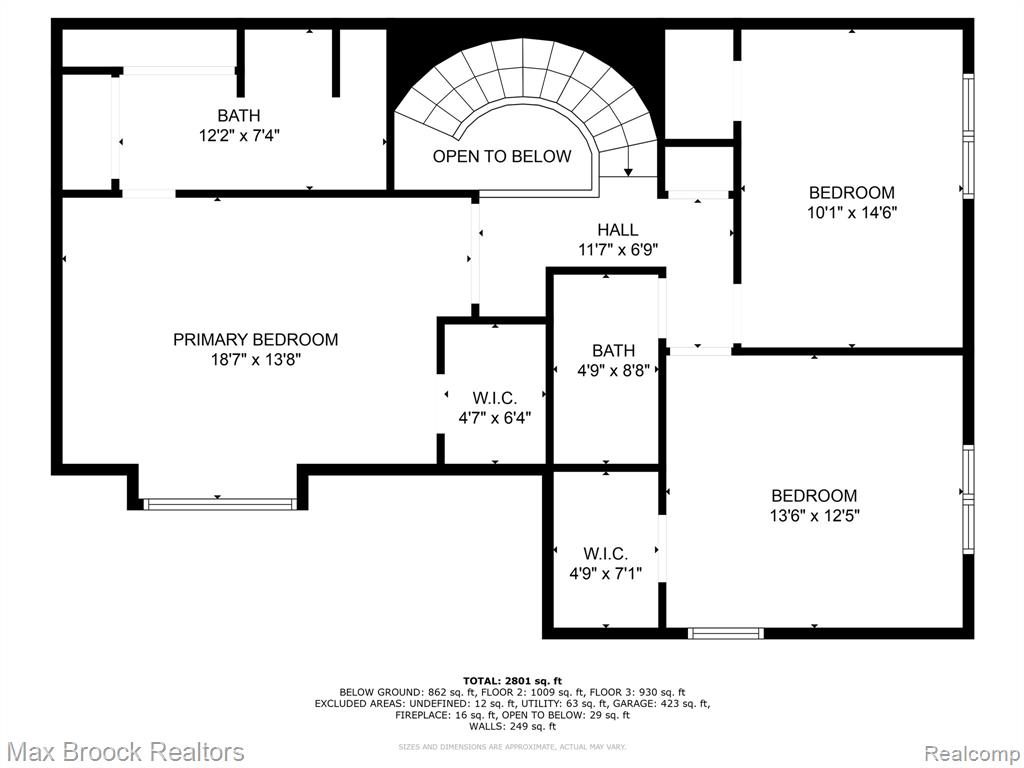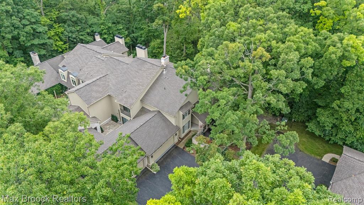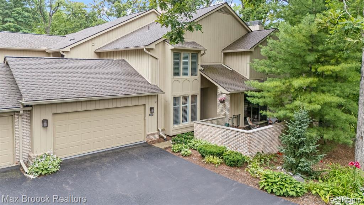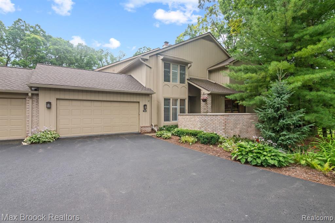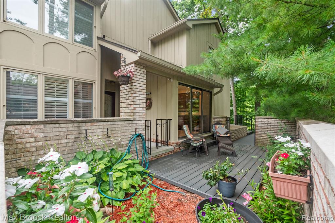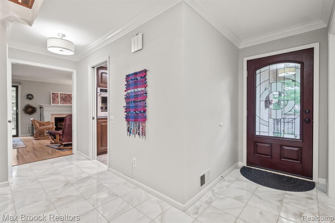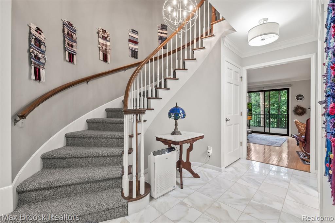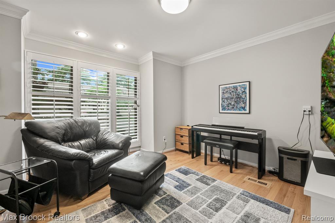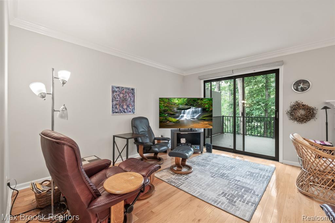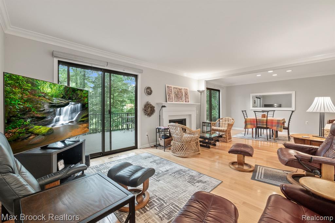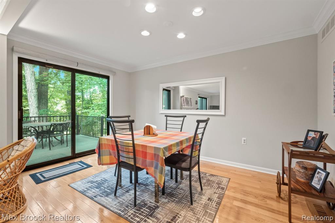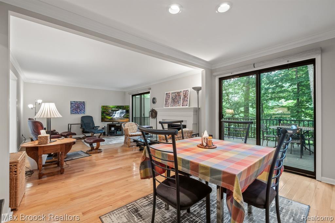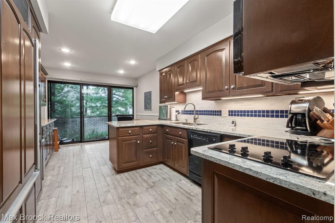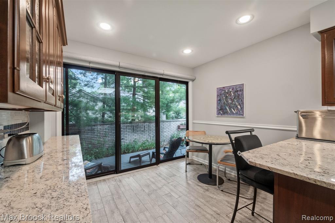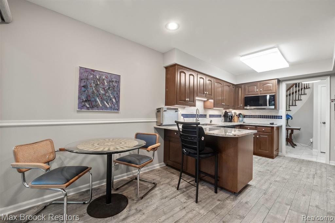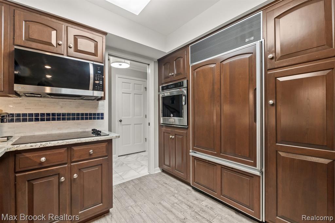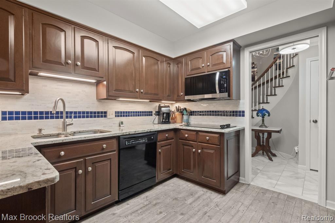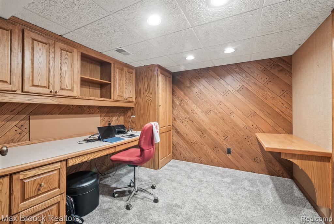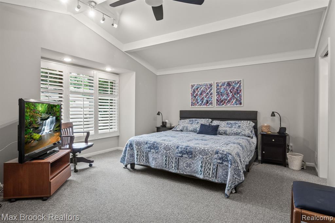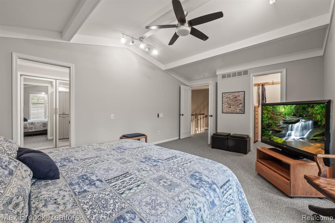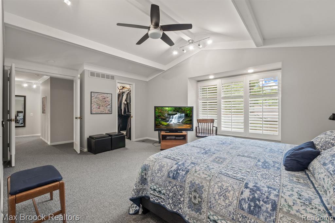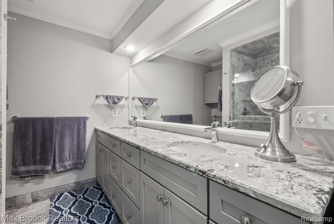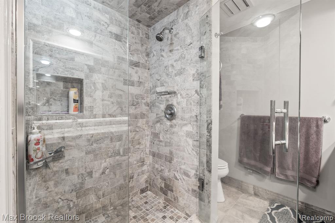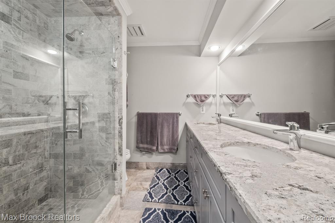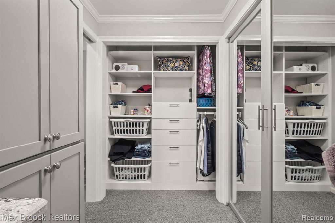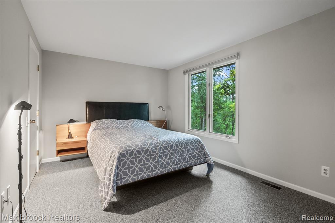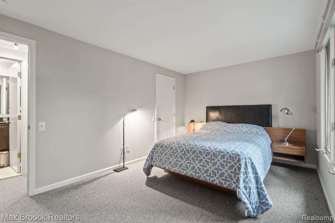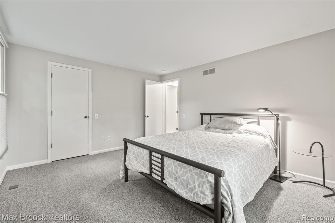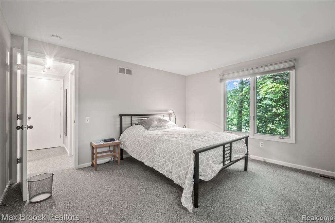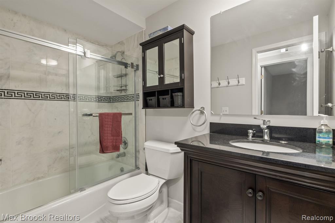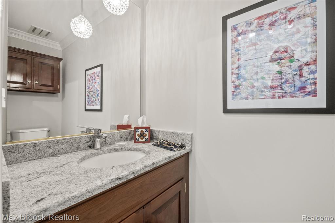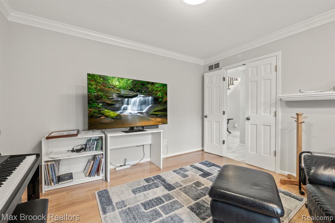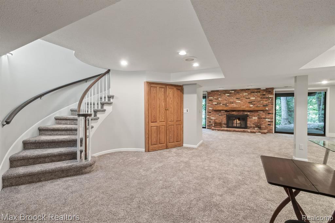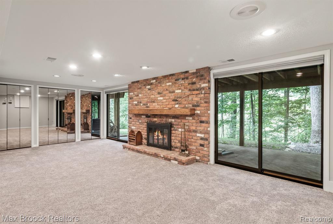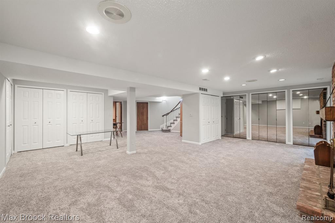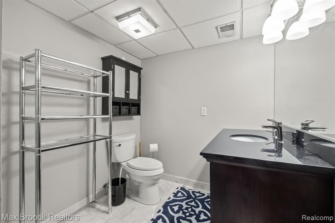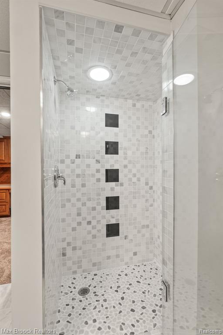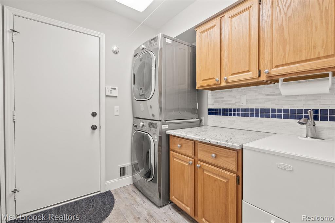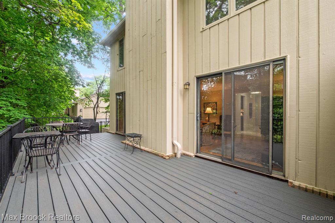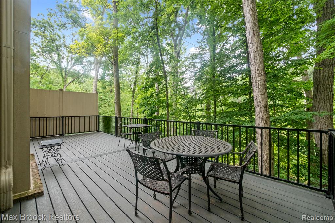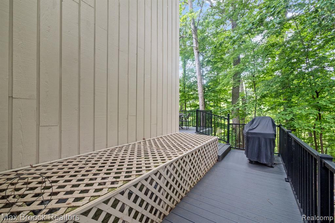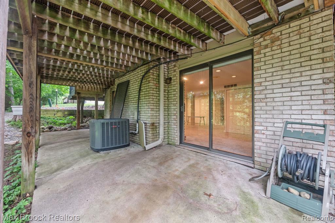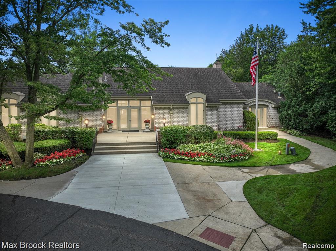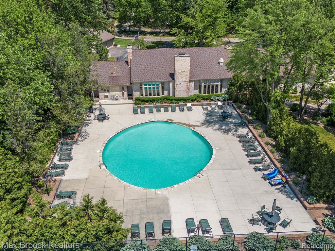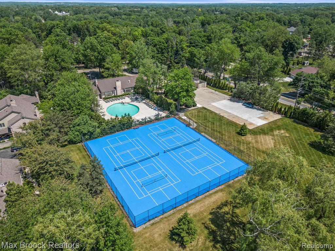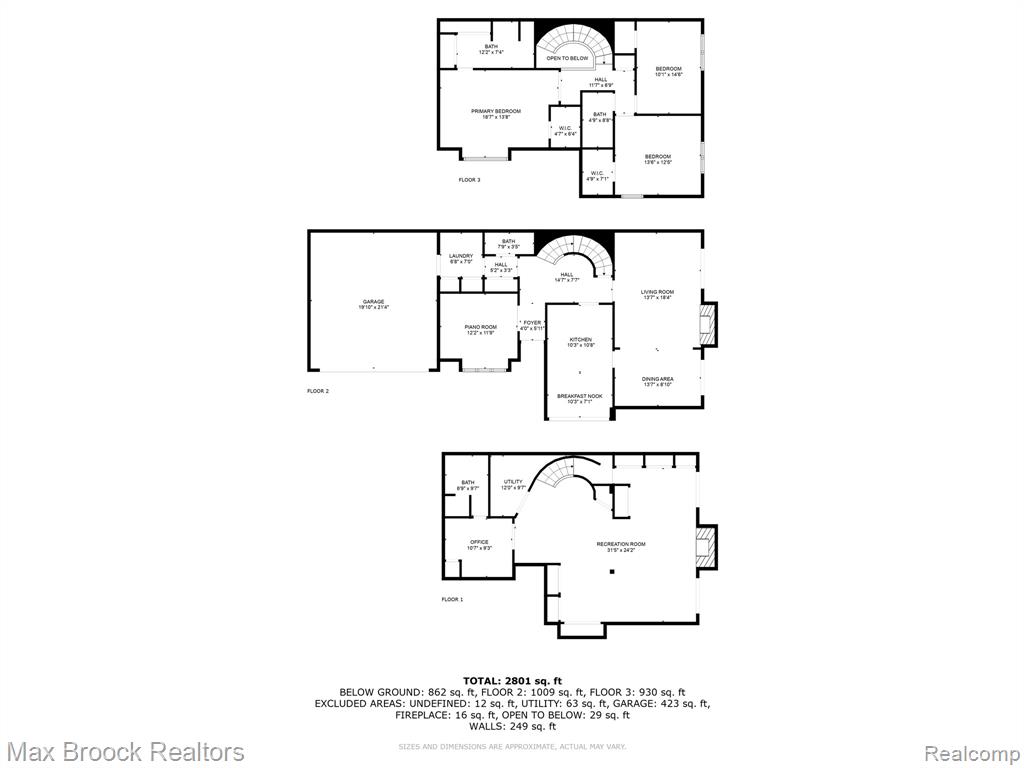Overview
- Condominium
- 3
- 4
- 2
- 2318
- 1980
Overview
- Condominium
- 3
- 4
- 2
- 2318
- 1980
Description
Welcome to the desirable Highlands of Adams Woods! This beautifully updated Cedarglen floor plan offers stunning sunset views over a peaceful ravine setting. Step into the marble foyer and hallway to a beautiful circular staircase and a striking new front door with custom glass that makes a memorable first impression.Inside, you’ll find 3 spacious bedrooms and 3.5 baths and a first-floor den with custom built-ins. The updated kitchen showcases porcelain tile and rich cabinetry with granite countertops — also featured in the laundry room and all three baths.The luxurious primary suite offers generous storage, closet organizers, travertine marble, and quartz countertops. The guest bath is finished with classic marble, while the third bath impresses with a marble shower, granite
Details
Updated on July 21, 2025 at 9:14 pm- Property ID: 20251016977
- Price: $619,000
- Property Size: 2318 Sq Ft
- Bedrooms: 3
- Bathrooms: 4
- Garages: 2 Spaces Attached
- Year Built: 1980
- Property Type: Condominium
- Property Status: For Sale
Address
Open on Google Maps- Address 1109 Ivyglen Circle
- City Bloomfield Hills
- State/county Michigan
- Zip/Postal Code 48304
- Country US
Features
- Central Air
- Dishwasher
- Disposal
- Dryer
- Microwave
- Oven
- Refrigerator
- Washer
Similar Listings
584 Yorkshire Square Unit ********
- $191,000
58927 Norton Street
- $299,000
9428 Rayna Dr Drive Unit ********
- $209,900
8207 FARNUM Avenue Unit ********
- $92,000


